Build Your Dream Project With Us
Get Your Ideas done with our creative
Structural Engineering involves the analysis and design of mainly steel, concrete, or timber framed structures such as Tall Buildings, Bridges, Dams, Towers, Offshore Platforms, Stadiums, Retaining Walls, and foundations.
We create digital blueprints and sketches of construction projects, such as bridges or buildings. They work closely with architects, project managers, and engineers to focus on a building's aesthetics, functionality, and framework.
We also provide Structural Peer review services for all types of Commercial, Residential & industrial projects. We have provided unique services in the areas of renovation/rehabilitation, preservation of historical structures, due diligence reports for different types of building structures based on individual requirements.
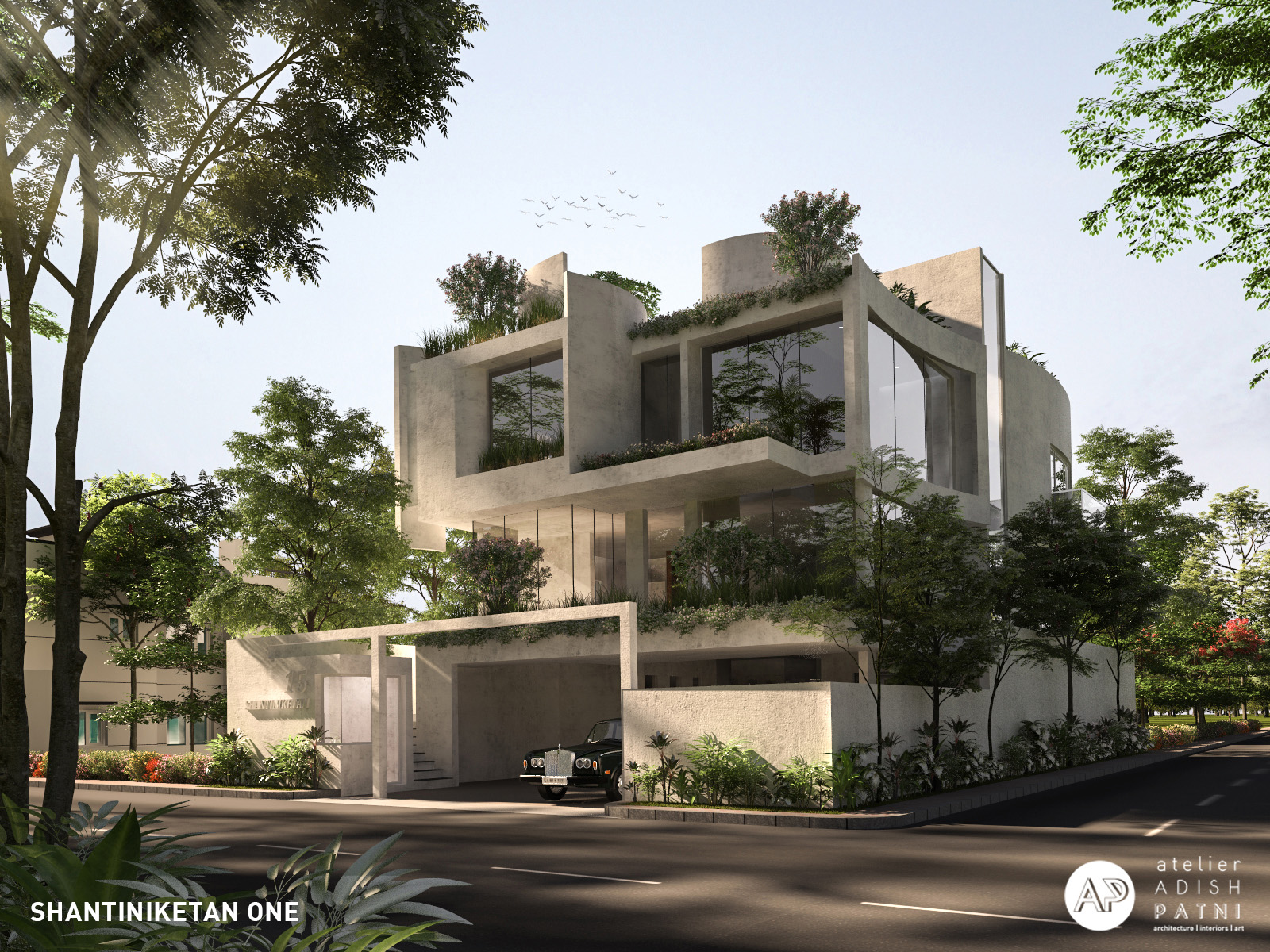
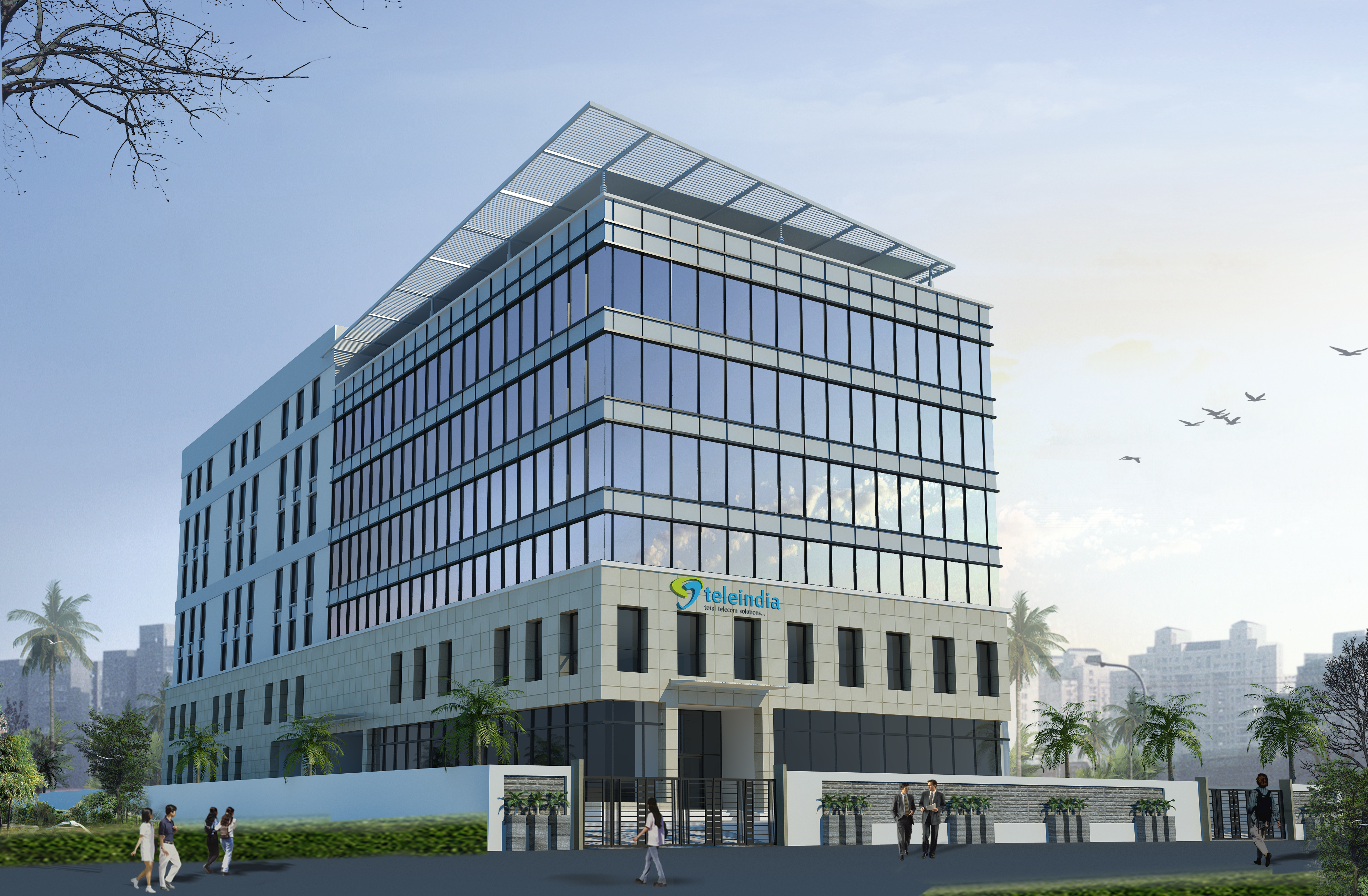
Architectural project has depth and dimensionality, as should your drawings. Techniques like two-point perspective will add dimensionality to your SketchUp. You can also use various line weights and shading to give your drawings depth and texture.
An architectural drawing or architect's drawing is a technical drawing of a building (or building project) that falls within the definition of architecture. Architectural drawings are used by architects and others for a number of purposes: to develop a design idea into a coherent proposal, to communicate ideas and concepts, to convince clients of the merits of a design, to assist a building contractor to construct it based on design intent, as a record of the design and planned development, or to make a record of a building that already exists.
Architectural drawings are made according to a set of conventions, which include particular views (floor plan, section, etc.), sheet sizes, units of measurement and scales, annotation, and cross-referencing.
1: the process, art, or manner of building something. 2: something built or put together: structure a flimsy construction. 3: the arrangement of words and the relationship between words in a sentence.
Construction covers the processes involved in delivering buildings, infrastructure, industrial facilities, and associated activities through to the end of their life. It typically starts with planning, financing, and design, and continues until the asset is built and ready for use; construction also covers repairs and maintenance work, and works to expand, extend and improve the asset, and its eventual demolition, dismantling, or decommissioning.
Construction companies execute the building and infrastructure work. Whatever is there on drawing sheets, they make it real by constructing it for an amount agreed upon before their clients—construction companies concerned with building buildings, bridges, dams, etc.
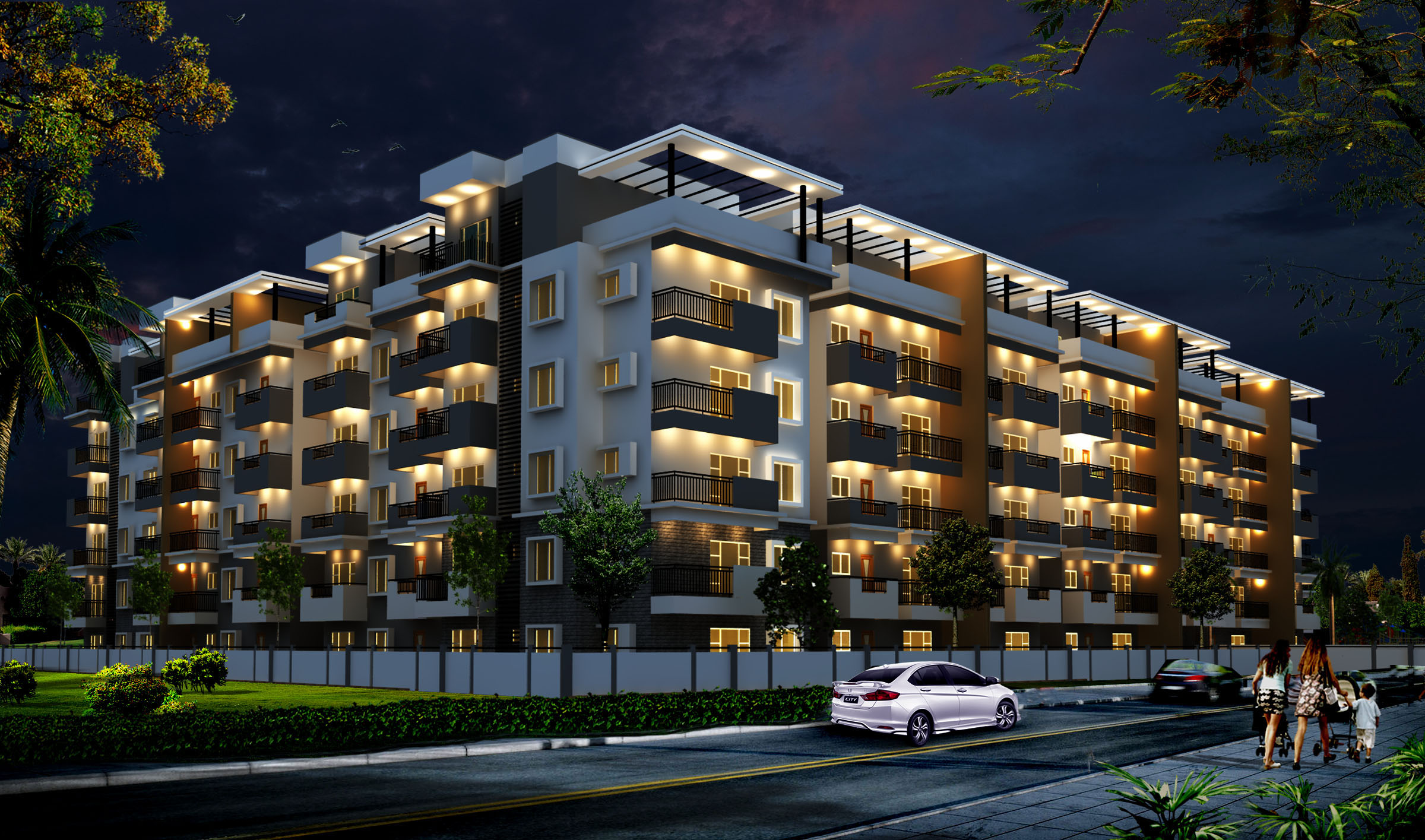
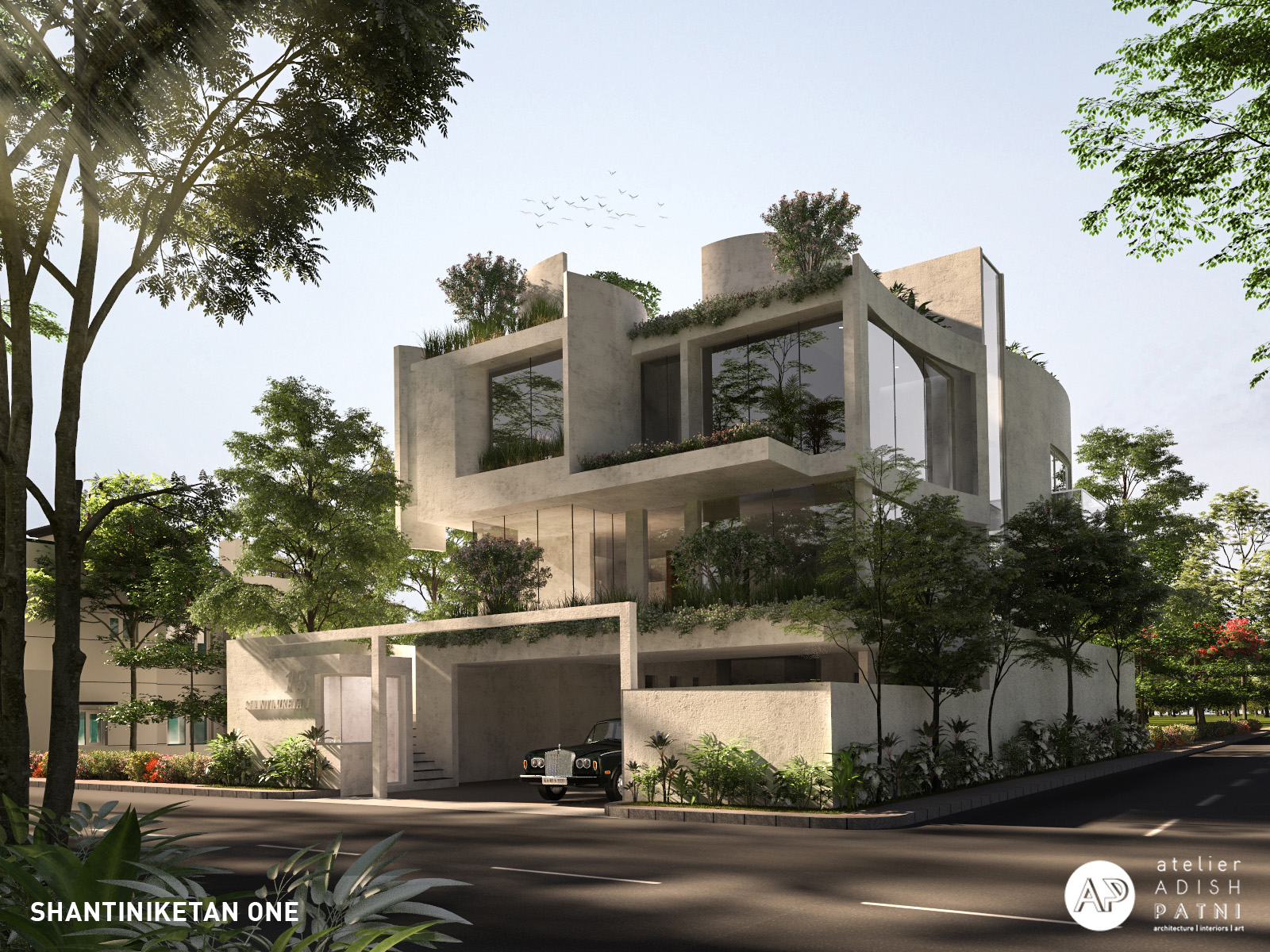
Interior designers make interior spaces functional, safe, and beautiful for almost every type of building.
Interior designers make indoor spaces functional, safe, and beautiful by determining space requirements and selecting essential and decorative items, such as colors, lighting, and materials.
These interior design elements include space, line, forms, light, color, texture, and pattern; and keeping them balanced is the key to creating an aesthetically pleasing interior.
Many interior designers pick colors based on emotions. As discussed above, different colors have different emotional connotations and influence the ambiance and mood of a space.
Interior design is the art and science of understanding people's behavior to create functional spaces within a building, while interior decorating is the furnishing or adorning of a space with decorative elements to achieve a certain aesthetic.
Rendering is the process involved in the generation of a two-dimensional or three-dimensional image from a model by means of application programs.
3D rendering is the act of creating a 2D image from a 3D scene. Compare it to taking a photo with a camera. In 3D rendering, you take all of the 3D data and turn it into a snapshot of the scene.
3D modeling can capture the complexities of buildings and structures. 3D modeling has a role in this. 3D models can make visual representations that closely resemble the look of the finished project.
It improves the visualization of civil engineering building designs. It helps engineers analyze the design better. Facilitates better communication. It also allows them to list down all needed resources.
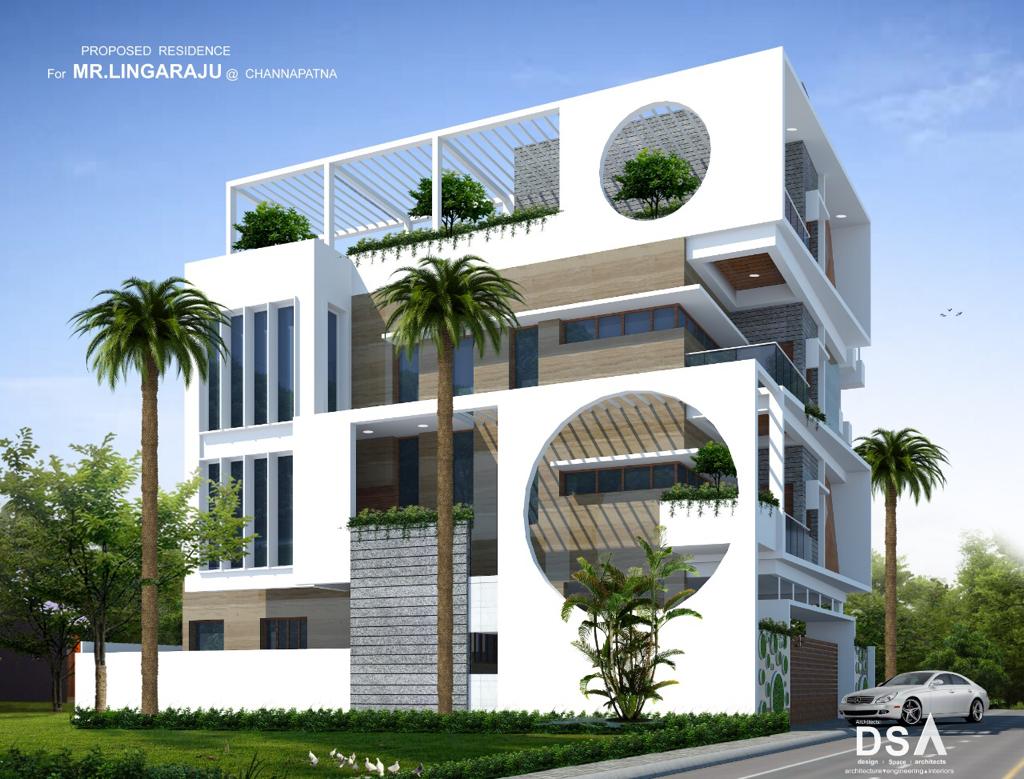
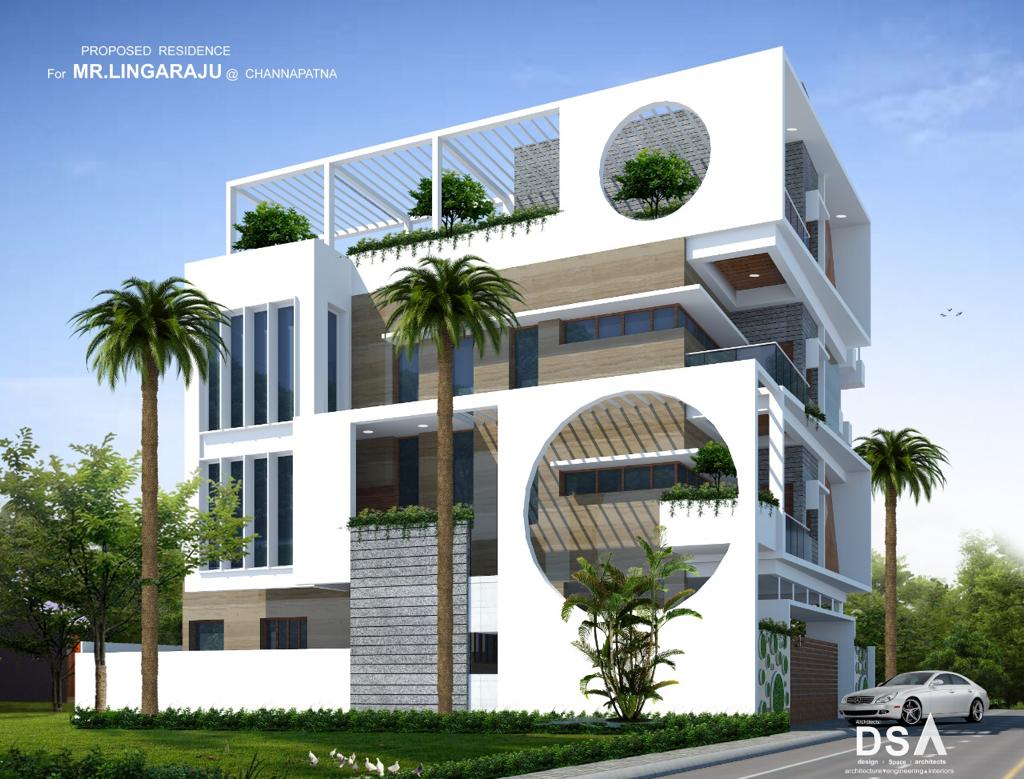
Project Management Consultancy plan, monitor, schedule, manage the different activities which are involved in the construction process.
Project Management Consultancy deals with various factors such as Scheduling, Cost Budgeting, Risk Identifying, Monitoring & Controlling.
Project managers serve the team, communicate with the management, and take accountability for the complete process.
Project planning is an important role in construction. A good plan and strategy can help in overcoming overheads, reducing required budgets, achieving timely deliveries, and maintaining quality standards.
Most projects have 5 phases: initiation, definition and planning, execution, implementation, control, and close. Each contains specific tasks that will help you reach your project goals.